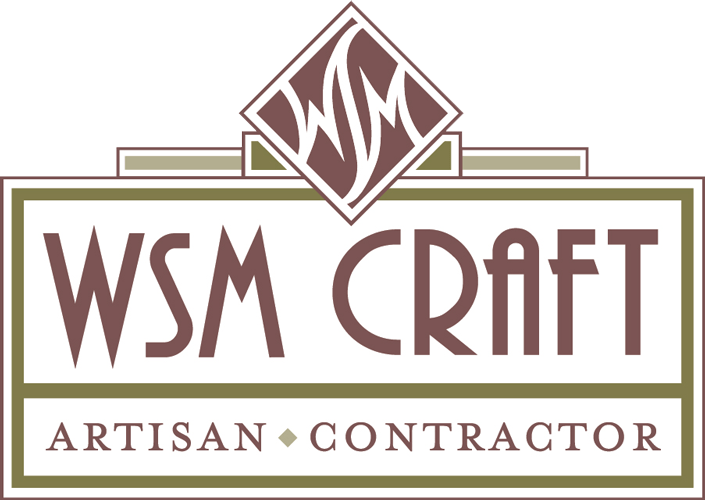 Modern Kitchen & Living Room
Modern Kitchen & Living Room
Parade of Homes Specialty Project Gold Award Winner 2017
Modern Full Home Remodel
3 Bed, 3 Bath, 4,819 SF
WSM Craft collaborated with Jaan Ferree of Intentional Design, and the homeowner, to completely overhaul the interior of this North Asheville home. At the heart of the newly open, contemporary floor plan is an elegant kitchen and dining suite suitable for entertaining. A cherished diptych is incorporated into an adjacent parlor wall, which parts to reveal a recessed flat screen television. The chic aesthetic continues into the personal spaces of the home as well. Every room features designers lighting. A comfy daybed built into an upstairs dormer overlooks the quiet street, and intricate title mosaics adorn the bathroom walls.








